You’ve heard of feng shui, right? It’s the idea that the way you place things in your space creates an energy balance. A new term is bringing new life to that old idea. It’s called design flow.
Designer Joseph Ward shares what it means, and how to implement design flow in your home.
Find more design inspiration from Joseph at www.homewardesign.com.
How to Pull Off Good Design Flow in Your Home
Dead-end space: space that has no exit except for the way you came in. That is what we want to avoid in our homes! These tips can help improve the design flow in the most trafficked areas of your home.
Kitchen
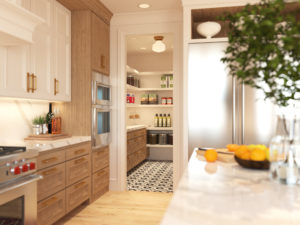
The kitchen is the hub of the home, so you want to make sure there are places for people to come in and out. Islands are a better choice than peninsulas, because you can pass on either side of them. A walk in pantry works great if you can go in either end. But if you can’t knock out a wall or add in an island, the placement of the dining room table can help. If your dining room is in the middle of the kitchen and living room, a round table can boost the design flow. That way, you’re not running into it on your way from the kitchen to the living room, or vice versa.
Laundry Room/Mud Room
This is another busy spot in the house. You spend a lot of time in the kitchen and the laundry room, so it’s nice to be able to get to the laundry from at least two directions.
In the mud room, it helps with design flow to put the benches and shelves as far away from the main traffic area as possible. That helps a lot with mess and clutter.
Bedroom
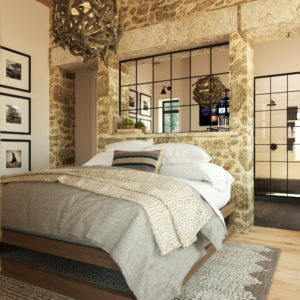
A typical layout for a master suite is bedroom, bathroom, closet which is that dead-end space we don’t want! A way to do this with more design flow is to isolate the bedroom, and have other access points to the bathroom and closet, such as an outside hallway. You can still get there from the bedroom, but you can also get there another way. That way, you’re not always tracking through the bedroom to get to the closet.

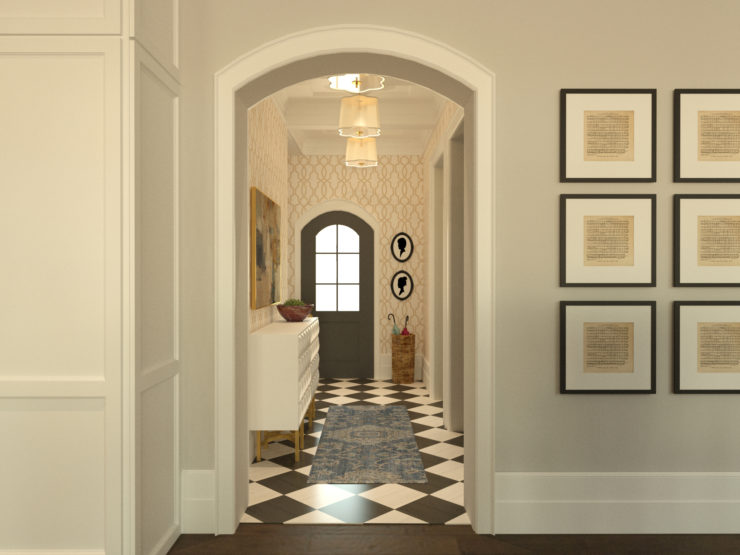
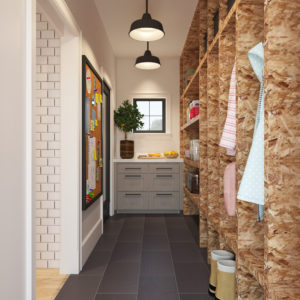
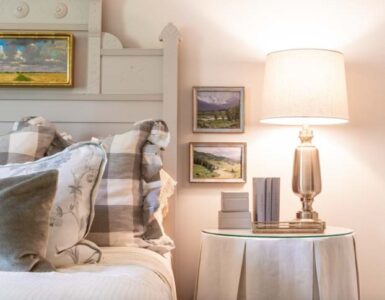

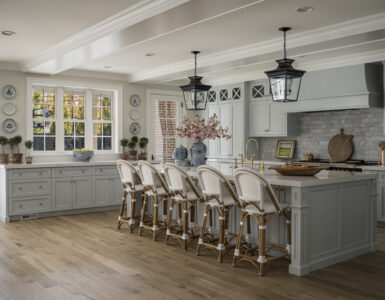










Another approach might be to cut out the current wall area which contains the French doors and the ceiling opening, and place new drywall in the same area going from floor to ceiling.
A dead-end corridor has an exit in only one direction. For life safety (for example, to escape during a fire) corridors should have exit access from both directions. You can avoid dead-end corridors altogether with correct space planning. The dead-end corridor above could be corrected by extending the east wall at the east exit of the existing suite (near the 5 -6 dimension) into the residential suite. The remaining space could be added to the residential suite and would make a great area for a walk-in closet.